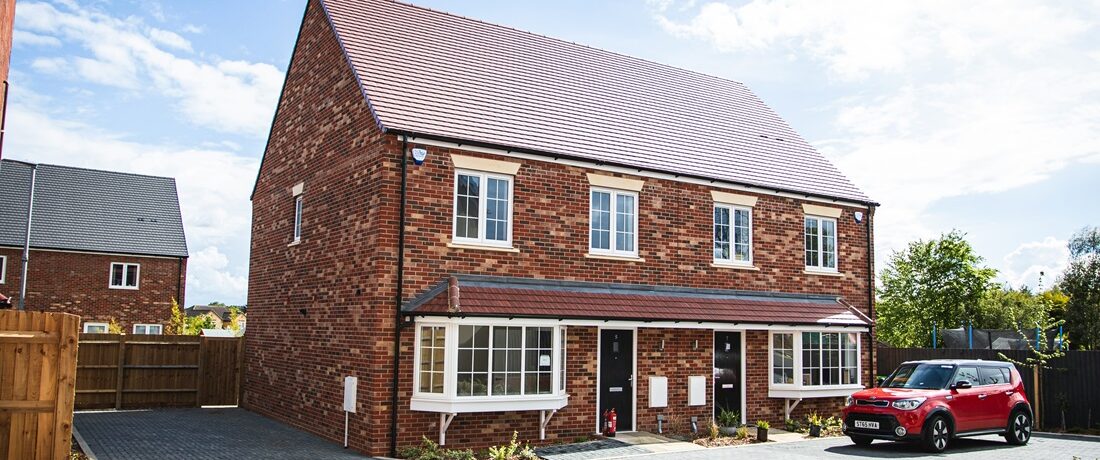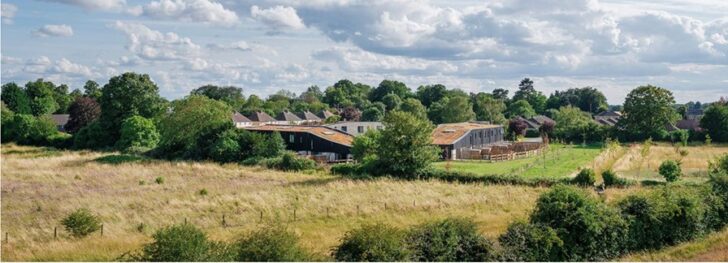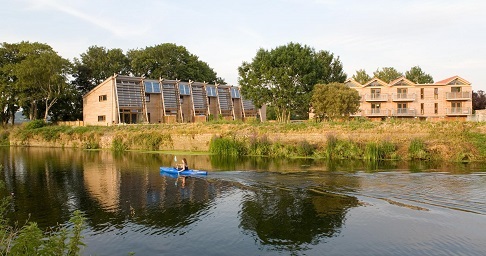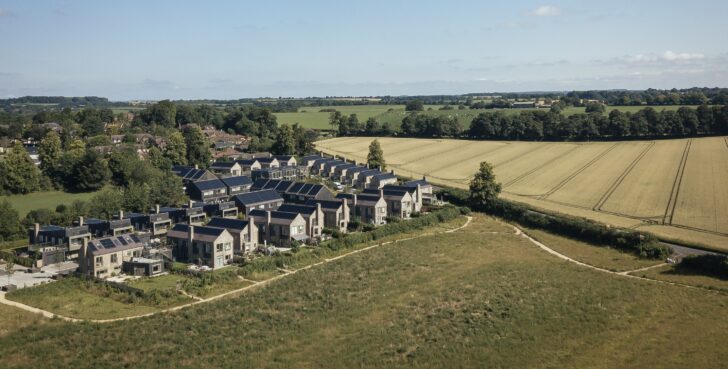Rural housing: a cash cow running wild?
Our Trustee, Gerhard Hattingh is a retired architect. Here, Gerhard calls for an end to “anywhere” housing estates in rural areas. and makes a plea for quality design with nature at its heart.
We have a problem. Planning is meant to bring about good, well-designed development but it is often doing just the opposite in our countryside. The National Planning Policy Framework, National Design Guide, and National Model Design Code do not address building density and efficient use of land specifically in relation to rural housing. This leaves our countryside open to overdevelopment and commercial exploitation. Local authorities are under enormous pressure to meet their housing targets; and without the necessary planning protections, our rural settlements are paying the price!
New ‘executive’ housing estates are swallowing up acres of land for excessively wide roads, turning hammerheads, parking lots, private driveways, detached garages, and generous plots. These car-centred and land-hungry dormitory estates are unsustainable. Our policy-handicapped local planning authorities are unable to challenge them and they are a profligate waste of farmland – a precious rural resource.
Below is an abstract impression of a green field ‘anywhere’ housing layout. You will recognise the paved surfaces for cars and walkways, including driveways and spaces occupied by garages. The total hard surface area is far greater than the total housing footprint. Typically, the road layout comes first in the design process and dictates the site layout. It has first call on the land it needs for wide carriageways, dual walkways, cycleways, and parking. Leftover parcels of land are where people will live and play, with the surrounding rural views and sun orientation for their gardens merely an afterthought.
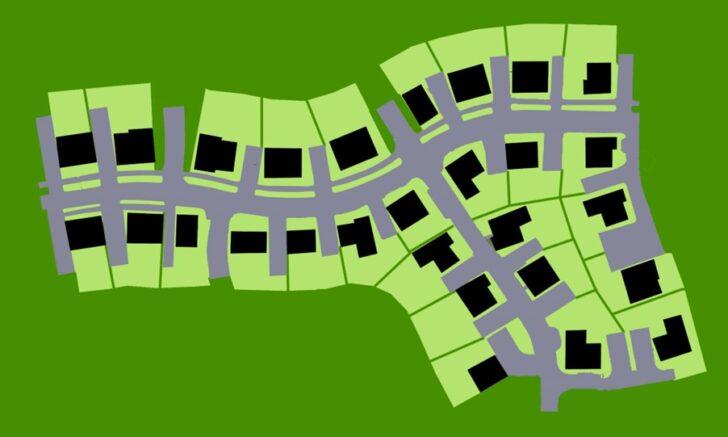
Having crammed in the required number of houses to maximise profit, very little site area is left for communal use. Focal spaces are entirely absent. In this abstract example, every house has at least one detached garage plus parking for a second car on the driveway and on-street parking for visitors. This is what a car-centred design looks like.
This green space would be a shared amenity for social interaction, supervised play, rewilding, biodiversity projects, and more! If we must have a car at our front door, then let’s tuck it in under the house or in a shared carport courtyard near the site entrance. That is what sustainable, community-centred development should look like.
Community-centred design is not new. There are many examples in Europe and the UK where developers have abandoned the idea of streets lined with mock-period town houses that do not relate to their rural settings. Instead, they choose community-centred housing, with compact footprints and generous shared green spaces. These layouts bring the surrounding countryside into the heart of rural communities. Higher (not high) density, compact developments will contribute to the local housing need and reduce their impact on the countryside by providing more green space for people and nature.
Designing for nature
We can design homes for a healthy, modern lifestyle that embraces nature without overwhelming it. The lucky inhabitants of well-designed developments will enjoy the unique benefits of living in the countryside. Why don’t we bring the traditional ‘must have’ conservatory into the house and use large windows to enjoy the amazing countryside views? We can use upper-level terraces and balconies as outdoor rooms with distant views, making most of rural settings. And reduce the footprint of rural housing by integrating the garages or using perimeter carports to release more site area for communal enjoyment and biodiversity net gain.
The RIBA-shortlisted More’s Meadow development near Cambridge by Haysom Ward Miller is an example of compact, community-centred housing with a green heart:
A number of dispersed settlement-edge housing developments such as More’s Meadow will have less impact on the rural setting of a village than one large sprawling ‘anywhere’ estate that mimics post-war township planning.
Parish Councils have a great opportunity to head off unwanted dormitory estates by identifying and prescribing Rural Exception Sites in their Neighbourhood Plans. Brownfield sites and underused assets will also help Parish Councils to meet local housing needs, like the Great Bow Yard development in Langport, Somerset.
This is another acclaimed higher-density settlement-edge example that demonstrates a responsible and sustainable use of scarce land. Note how the conservatory is an integrated room.
Beware what you wish for!
When faced with a new housing development on their doorstep, homeowners are understandably fiercely protective of what they are used to: the scale, density, and character of their existing neighbourhood. If we just ask for ‘more of the same’ though, this could turn out to be more harmful. A sprawling new estate like the abstract example above, typically takes up more land than necessary and completely isolates residents from nature. Result: the very thing everyone wanted to avoid!
Misguided expectations
Unhampered by inadequate planning policies and left unchallenged by local communities, developers will keep building their ‘anywhere’ estates and mock-period house designs. They will say that they build what people want. Really? The truth is that their ‘identikit’ houses are what people have come to expect. By multiplying their cookie-cutter estates across the country, regardless of context, they are baking-in these expectations. A virtuous circle!
The award-winning Lovedon Fields development at Kings Worthy, Hampshire, is an outstanding example of higher density sustainable rural housing that bucks the trend.
Gerhard Hattingh RIBA, April 2024
